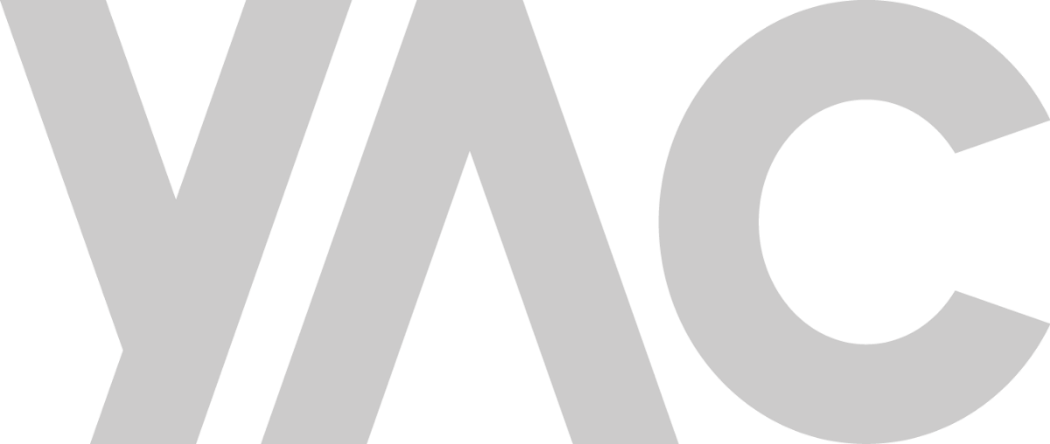Example of Schematic Design meeting 01 Floor Plan
Option A
Option B
Option C
SCHEMATIC DESIGN - PHASE 02
FLOOR PLANS & MASSING
The aim of the Schematic Phase is to begin the phase exploring as many ideas as possible, and end the phase with one floor plan that we will move forward into the next phase, Design Development. Based on your project scope this phase can vary widely in length of time. This is the phase to spend quality time considering your design intentions and have fun exploring design possibilities, including more ‘pie in the sky’ ideas.
YAC models all phases of the project in 3d in a software called Archicad. It is a powerful software type called BIM - BUILDING INFORMATION MODELING - that allows for the creation of both 2d and 3d drawings from the same model. While we build the initial designs in 3d, they are schematic, meaning not fully detailed, allowing us to quickly work through multiple options. We typically focus on studying & reviewing floor plans in this phase, as the goal is to continue to study the project at a macro level and understand the desired programmatic requirements and adjacencies.
This phase is completed when we select a single design direction, allowing us to develop details in the following phase, and continue to fine tune the plans.
New documents created in this phase:
Programmatic Requirements (Collaborative Google Doc)
Schematic Design Presentations
Detailed Site Plan
Bimx Model at the end of the SD Phase.
Example of Schematic Design Massing Study
WHAT WE NEED FROM YOU:
Attend Schematic Design (SD) Meetings - there are often 3-5 meetings in the SD phase and it is typically the phase where we require the most feedback and involvement from you. This phase should begin when you have a clear runway of time, approx. two months to meet every few weeks with us and provide succinct and efficient feedback.
Provide YAC with feedback on the Programmatic Requirements - a working document that will track the specific wants and needs, or program of each space. This document will follow the project and get increasingly specific as the project develops. In the SD phase it can be as broad as defining the rooms of your home.
Provide YAC with imagery that resonates with you.
Approvals – review and confirm size, appearance, and scope of project as it develops via the provided schematic design documents and select one floor plan / scheme to move forward with.
Project Schedule & Budget – communicate any needs / changes as necessary. Review the Cost Development Worksheet and confirm budgets.
Consultant Engagement – work with YAC to hire the preferred consultants required or desired for the project.
YAC DELIVERABLES:
Design Concepts / Adjacencies / Initial Site Design – provide options for design concepts and site design through site plans, massing models, and imagery. Explore the typology of the project.
Building Layout / Spatial Qualities – provide initial floor plans, sections, and options for forms and materials through imagery. Study spatial relationships and adjacencies as informed by the Programmatic Requirements Document.
Massing / Elevations – provide early massing models, elevation studies or interior renderings. This is further developed in the following phase but early interior views and massing may be provided in the SD phase if applicable.
Several rounds of the above documentation will be provided at each SD meeting. As the project parameters narrow and the design solutions begin to be revealed the quantity of options will narrow down to one working floorplan & massing model.
Building Footprint – review staked footprint of building(s) on site (if applicable) with client.
Cost Development Worksheet – update per scope and quality of proposed work
Preliminary Agency Review – review project with Planning department for general conformance with planning guidelines (not applicable for smaller projects).
Provide updated Schedule document.
Consultant Engagement –
Hire Civil engineer if required for planning submittal
Geotechnical Report – order soils report per approved building footprint (if applicable)
Landscape Design – work with landscape architect to coordinate landscape design with architectural design (if applicable)





