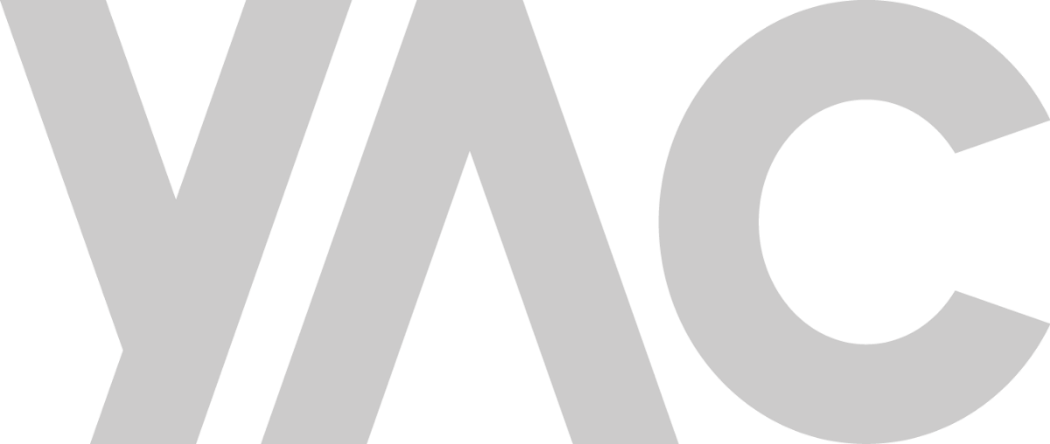DESIGN PROCESS & PROJECT PHASES
The process of designing a custom home/space is a personal and professional journey. We aim to make the process enjoyable.
The client’s role varies widely from project to project and we encourage you to be as involved as you desire to ensure an end result that you feel a strong connection to. The following details the roles and responsibilities for both YAC & the client through the phases of design.
Example of Site Analysis for Ground Up Construction
Example of Site Analysis
PREDESIGN - PHASE 01
Master Planning
The PreDesign phase is the one phase that can vary widely based on your project scope. Please refer to you Owner/Designer Agreement for a specific outline of the PreDesign agreement for your project. For some projects we provide Master Planning, or entire site analysis, sun studies, geological studies, etc., and for smaller remodel projects, this phase can be more slimmed down & incorporated into the first Schematic Design meeting.
Code Analysis
Every project will include a Code Analysis document that will review the Agency related parameters and constraints.
Establish the Team
Hire required and necessary consultants.
Budget & Schedule Parameters
Establish a working construction budget, soft costs, and project schedule.
WHAT WE NEED FROM YOU:
• Client Questionnaire – in this document we will learn more about you, your property, how you live, and your design aspirations on a macro level.
• Site documentation – order As-Builts, Survey and Arborists reports (if applicable). Typically the home owner contracts directly for these items, although we can assist and are here to coordinate.
• Host a site visit - Allow us into your home / property for additional site documentation, photos, and study the project.
• Pre-Design Approvals – review and confirm site analysis, program, key client criteria, imagery, budget outline, and project schedule – establish meeting schedule for Schematic Design.
•Owner/Designer Agreement – send YAC a signed contract & retainer fee, if applicable.
YAC DELIVERABLES:
Agency Review – completed Code Summary analysis
Site Analysis – produce site analysis document with views, wind, solar orientation, trees, adjacencies and other significant site conditions noted.
As-Builts / Survey - if your project is a remodel we will set up for an as-built company to come and take accurate measurements and produce a base model of your home. This is typically an additional cost and not included in our scope, see your agreement doc for details.
Cost Development Worksheet – complete with data from comparable recent projects
Project Schedule – complete with detailed schedule information for Pre-Design and Schematic Design (SD) phases
Consultant Engagement – landscape architect, interior designer, structural engineer



