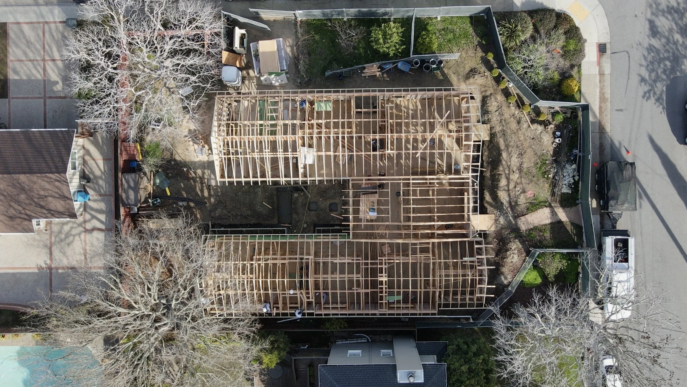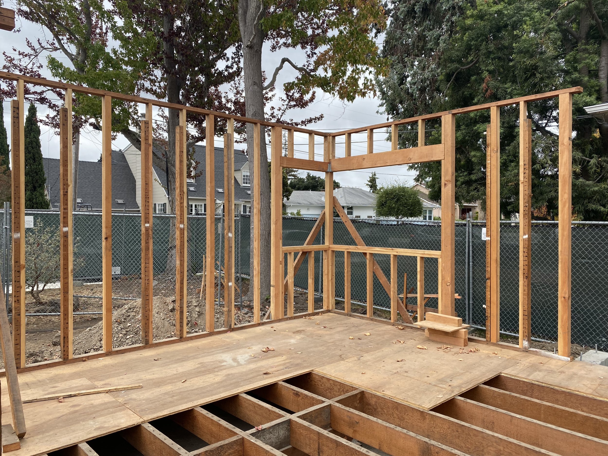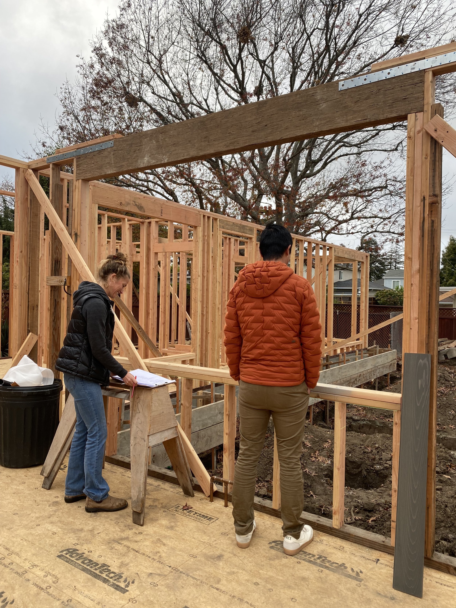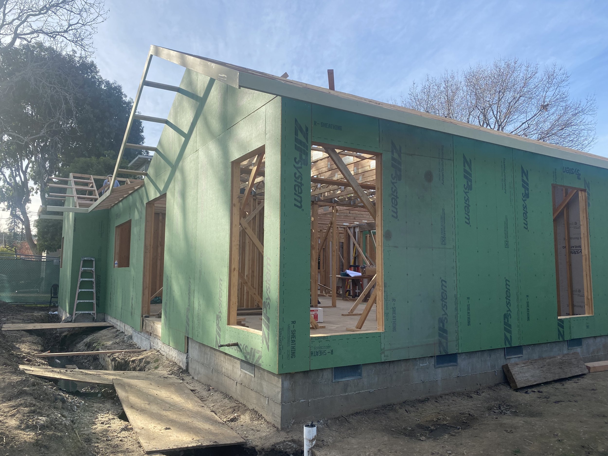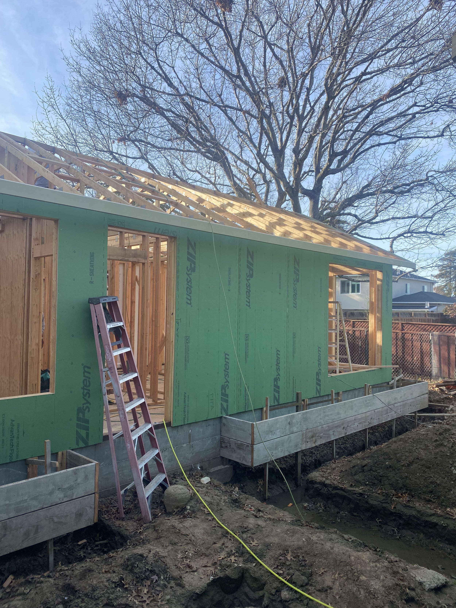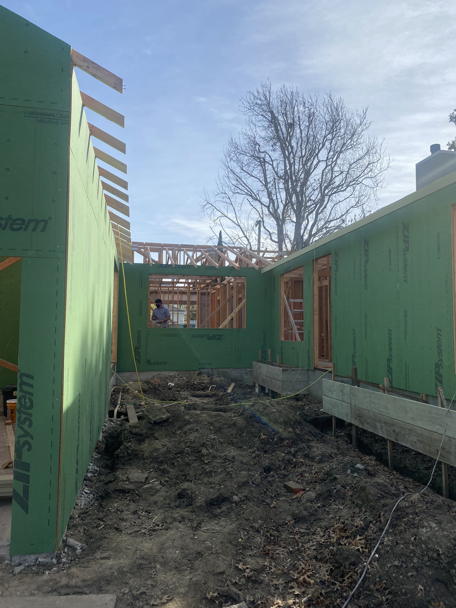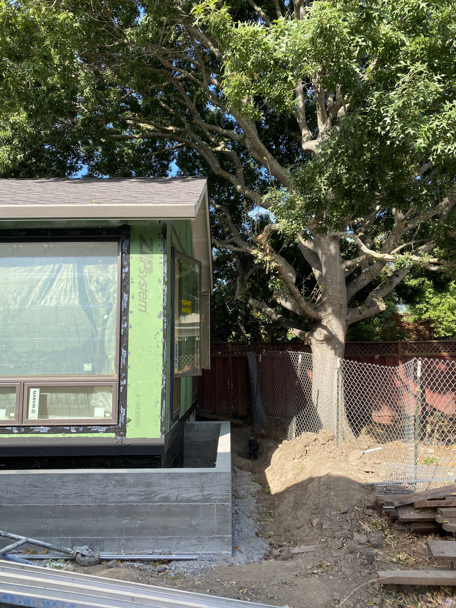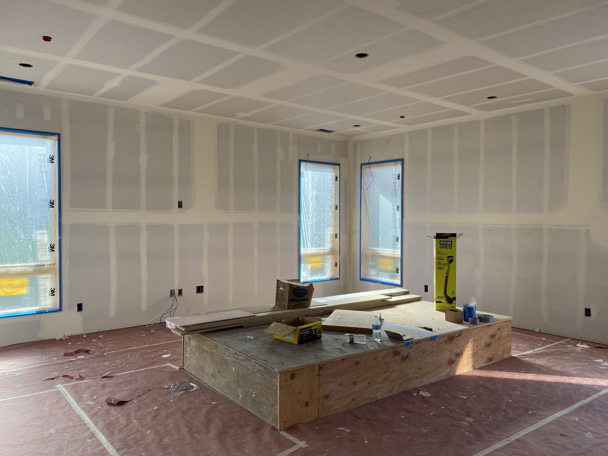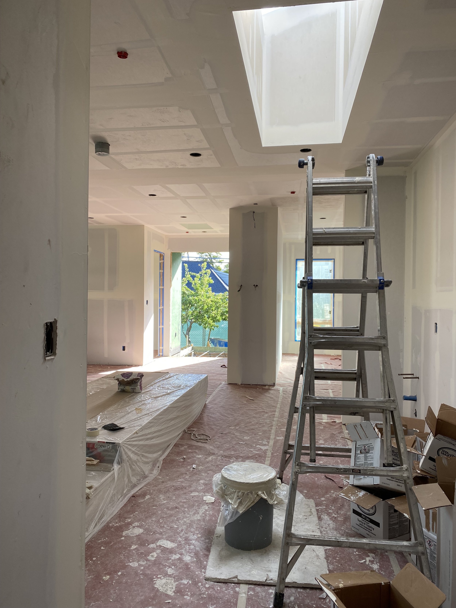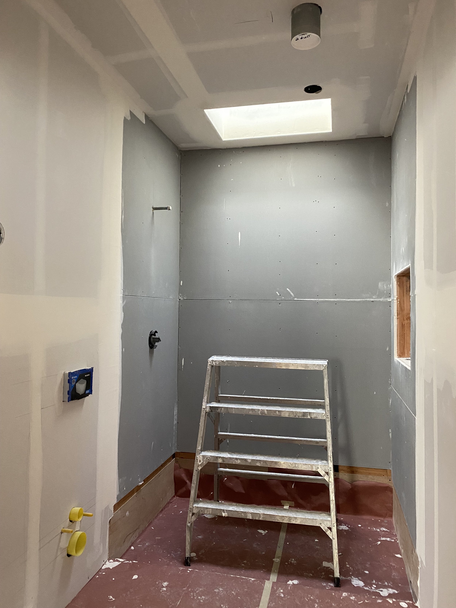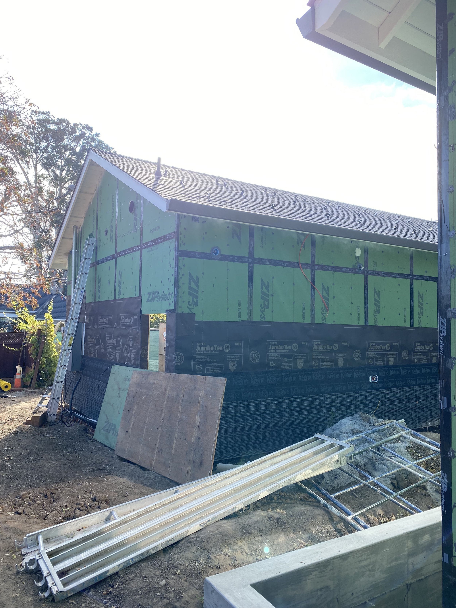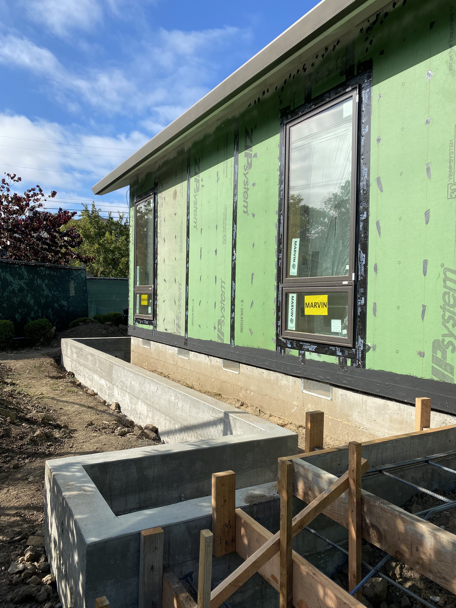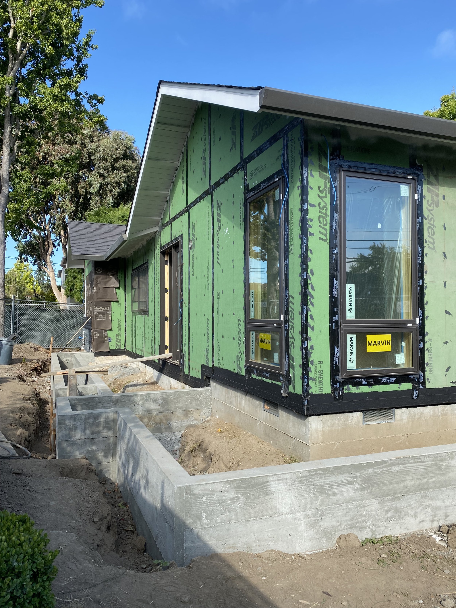Courtyard House | San Mateo
Completed: Spring 2023
Scope: Remodel (Full gut)
Specs: 2760 sq ft
Location: San Mateo, CA
Builder: William Lisac | Interiors: Banner Day
Photos: Construction Photos by YAC, Professional Photos by Margaret Austin, Drone Video by Subei Kyle
Challenge
An existing square home with a choppy floor plan and very dark spaces. Create a single story addition with better spatial flow, additional bedroom and bathroom. Create a family home with room for growth that allows for long term living, indoor-outdoor dining, and incorporate as much edible landscaping as possible.
Solution
Courtyard house! Rearrange the existing floorplan & add a 780sf wing to reorganize the circulation of the home around a private courtyard. Open up the front of the home to the lovely corner lot gardens. Invest in features that will allow the home to be livable and comfortable in all seasons.
July 2021 - Demo!
September 2021 - New Foundation
December 2021 - Framing
January 2022 - Zips & Roof Framing
July 2022































