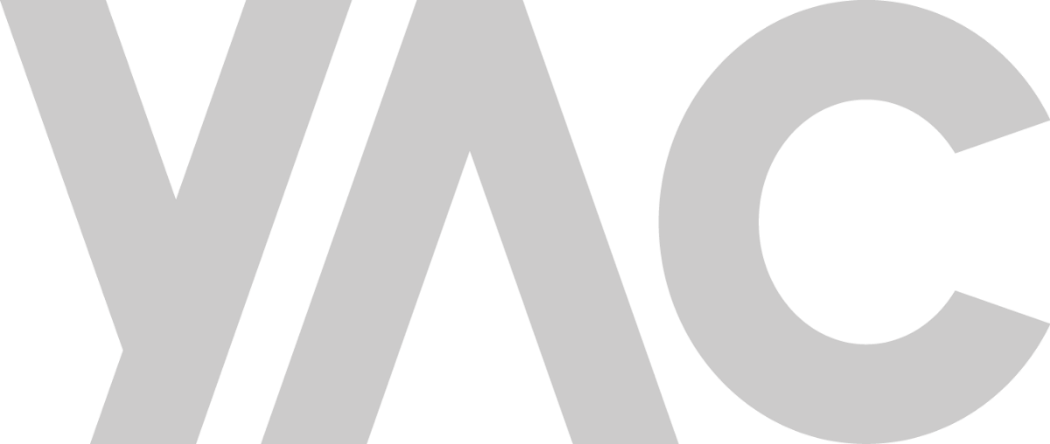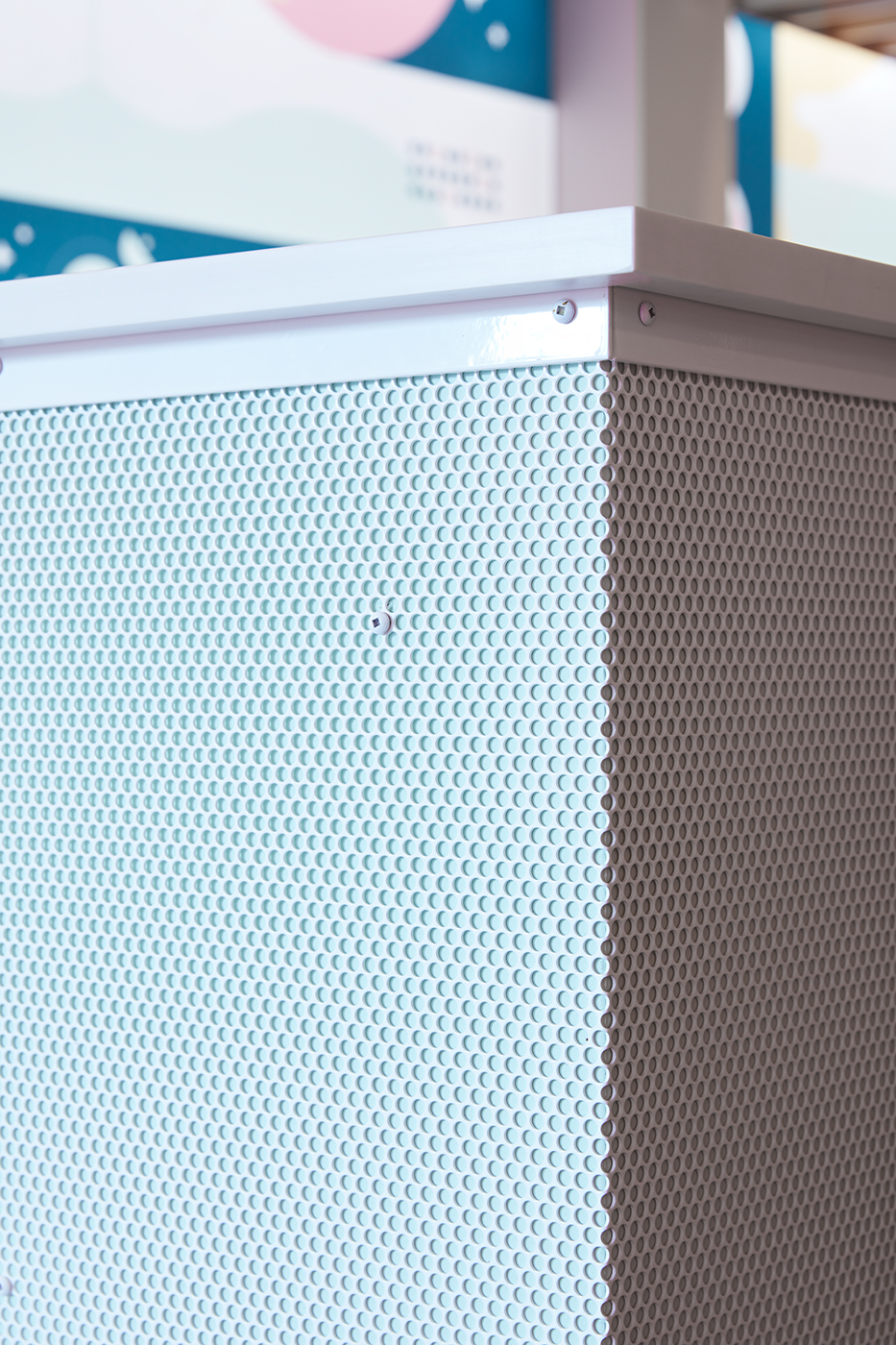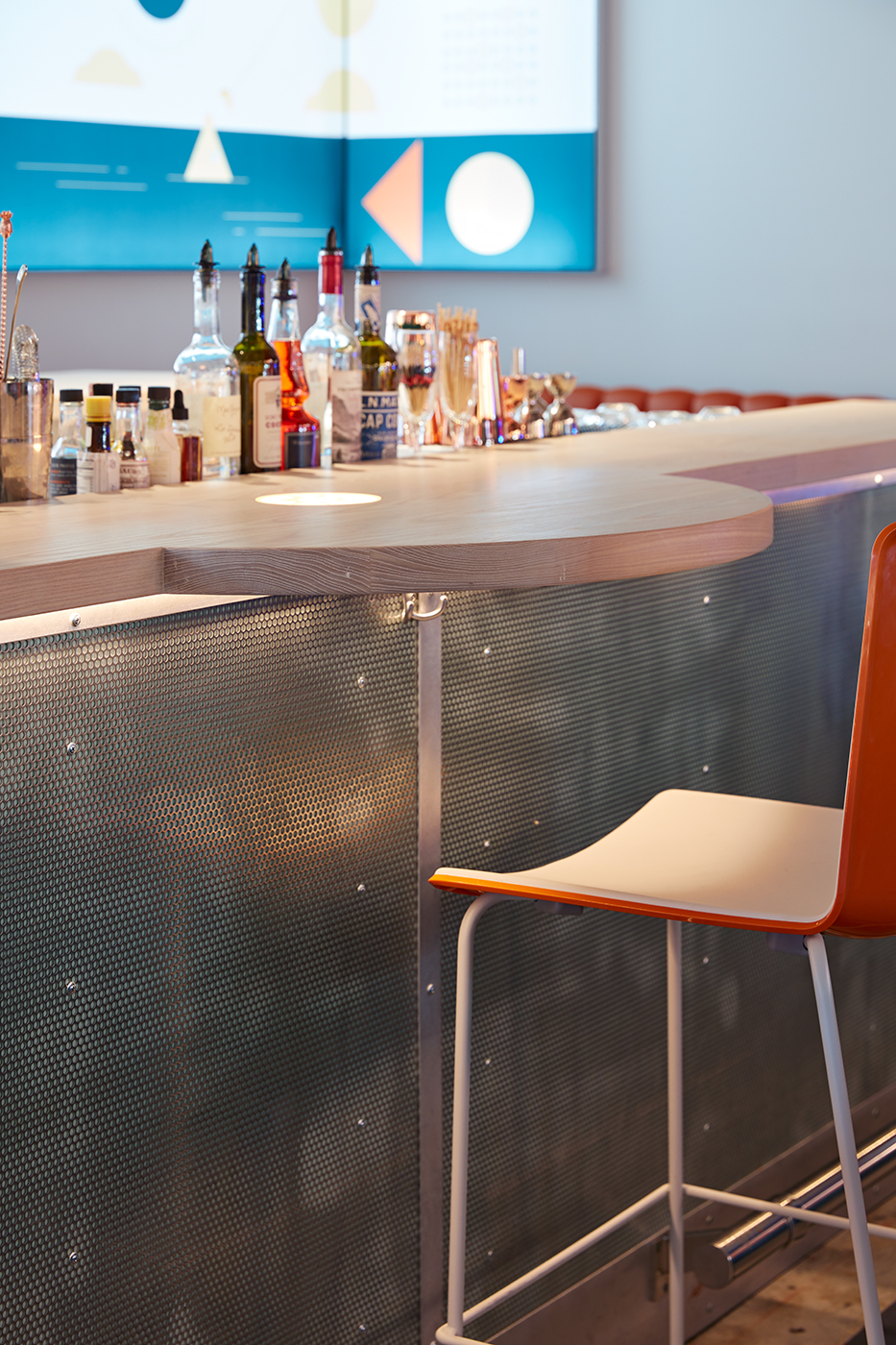Outer Orbit
Completed: August 2018
Scope: Full Remodel of front of house
Specs: 1400 sq ft
Location: San Francisco, CA [Outer Mission]
Builder: Echo Summit
Photos: Mariko Reed
Challenge
The clients acquired the outer mission address aiming to open a bright, cheery, bar, restaurant and pinball locale from a space that had the polar opposite appeal in a space just 22’ wide and 80’ deep with one window. Sound dampening and lighting controls were a major concern to run a ‘tournament circuit’ pinball destination while still acting as a date night, or family restaurant.
Solution
Go big or go home. The layout creates a central horseshoe bar creating a separate dining experience from the pinball play. A new slatted ceiling filled with acoustic baffling was deployed across the width of the space giving the illusion of a larger space than it is and reorienting the views toward the two main features, pinball machines on one side and a full illuminated wall on the other. The clients aesthetic goals for the space aimed for something in between a Wes Anderson movie, a sci-fi novel, and a family-friendly ice cream parlor. Having a graphic designer on board from day one, Vincent Sacco set the color palette which was crucial to keep the most adventurous interior palette we have ever worked with in check. Custom furniture by Julian Paul. This is the most fun space we have ever worked on!
















