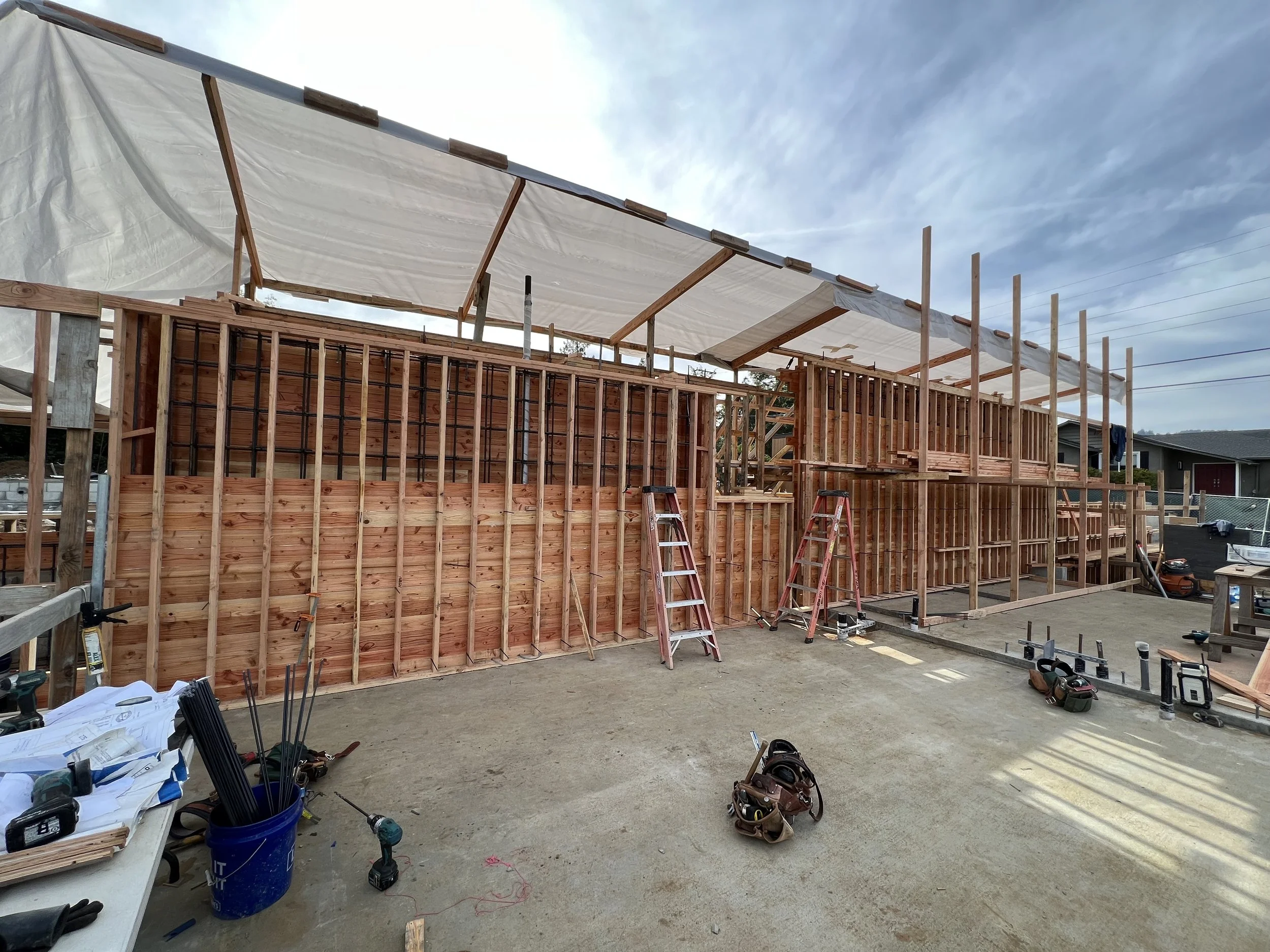Portola Valley Residence
Status: Construction
Scope: Remodel & Addition (Full gut)
Specs: 3475 sq ft
Location: Portola Valley, CA
Builder: Bay West
Landscape Architect: Arterra
Interior Design: Fig Street Design
Challenge
An existing ranch home with a choppy floor plan.
Solution
Ranch house extension w/ a split level addition taking advantage of views, sun exposure, and new pool orientation.
Axon
Plan
July 2022
January 2022
March 2021






























