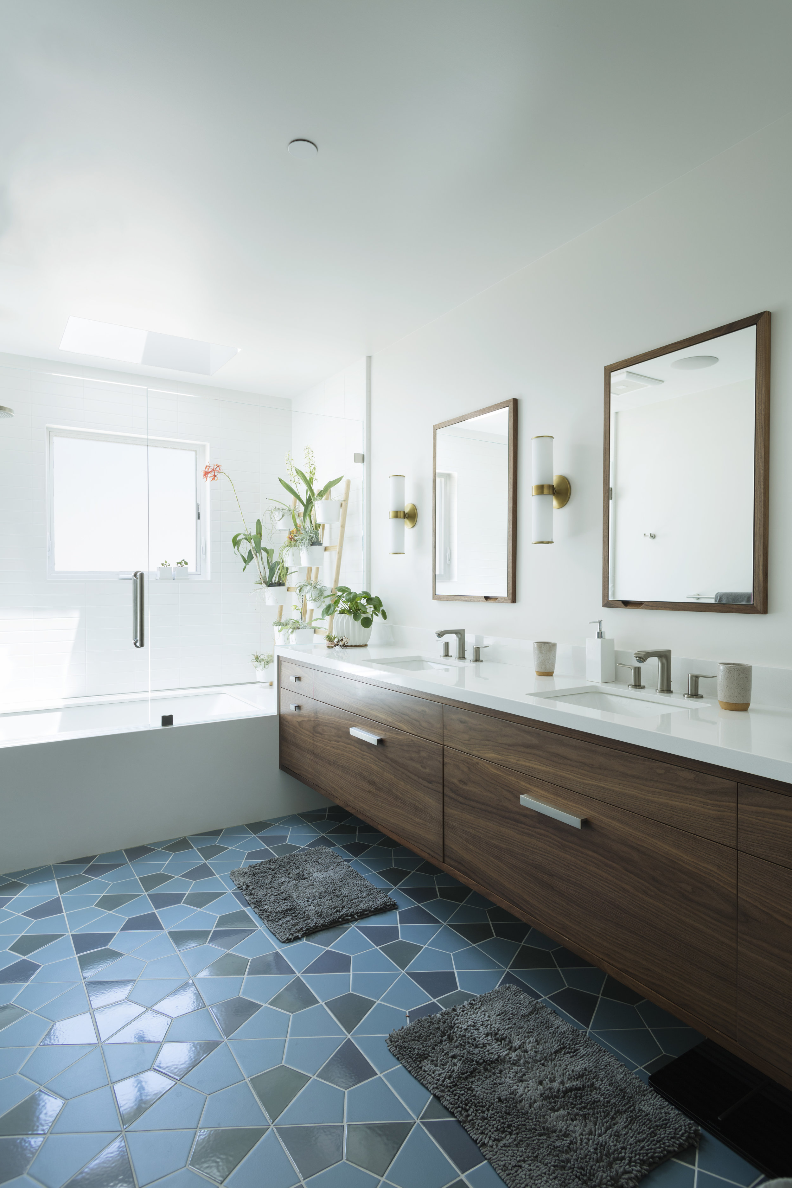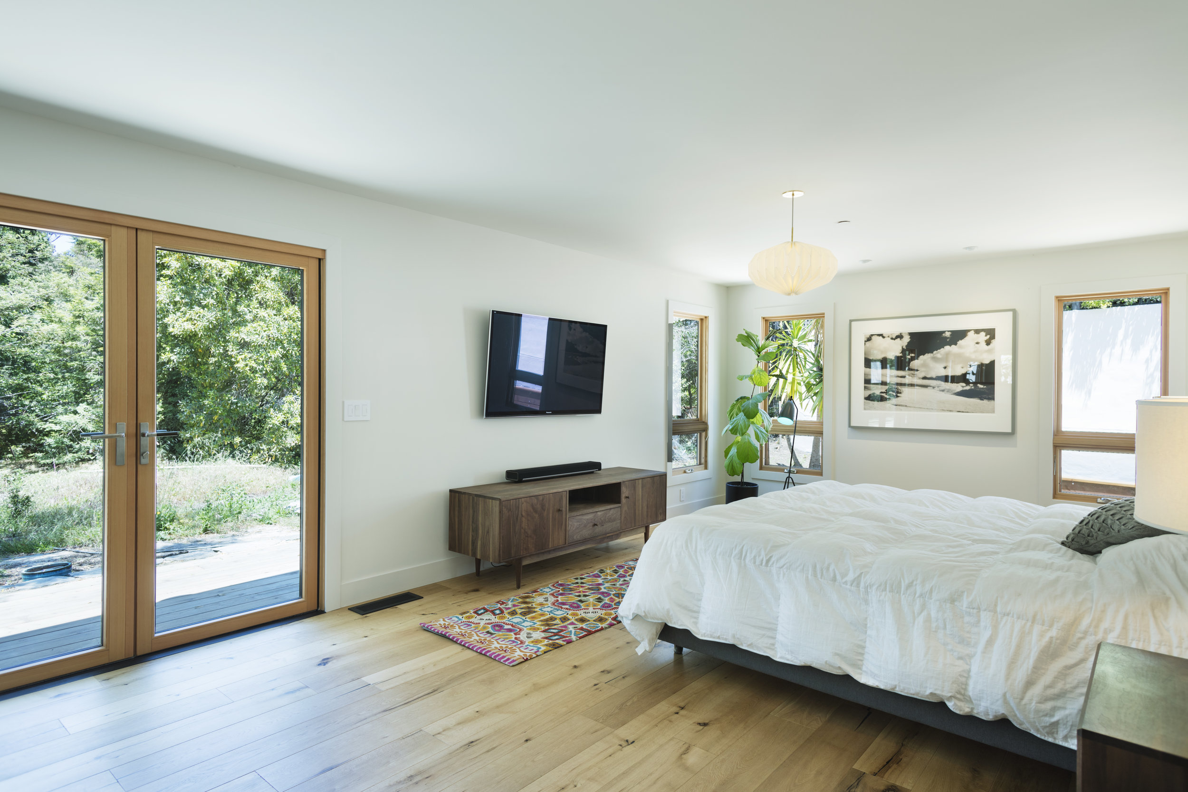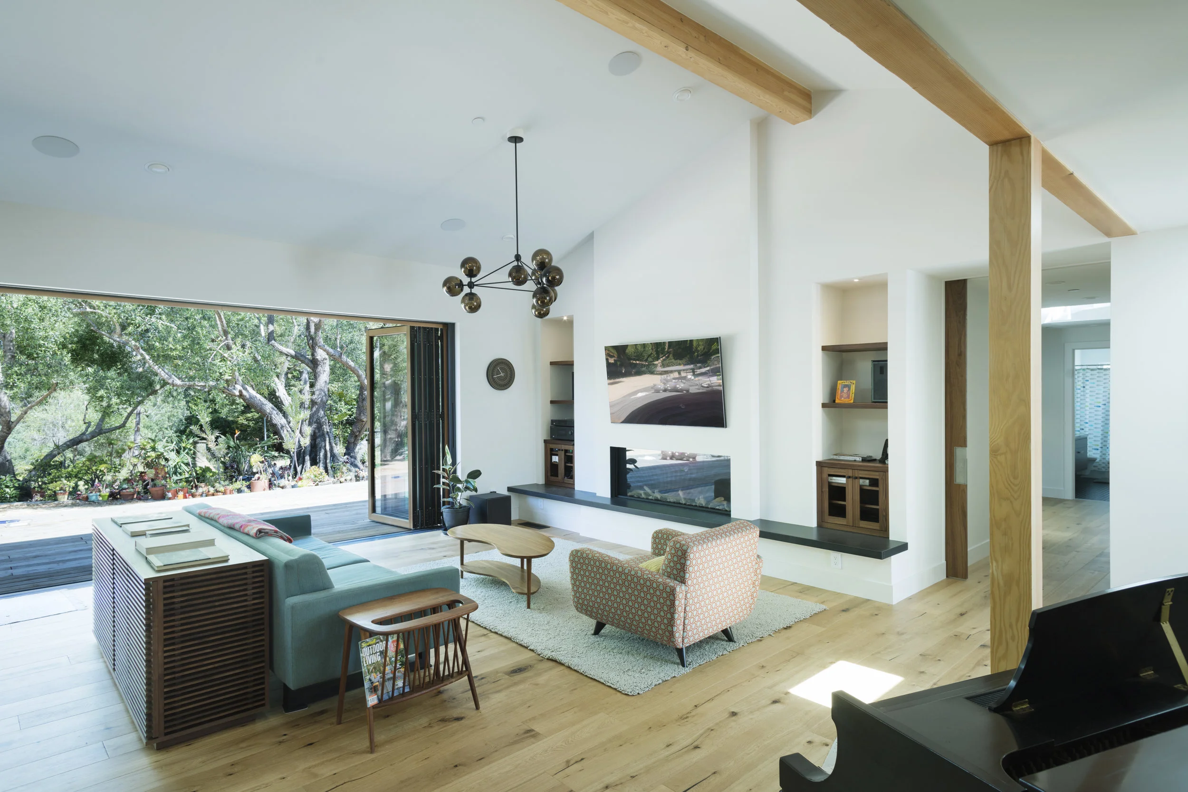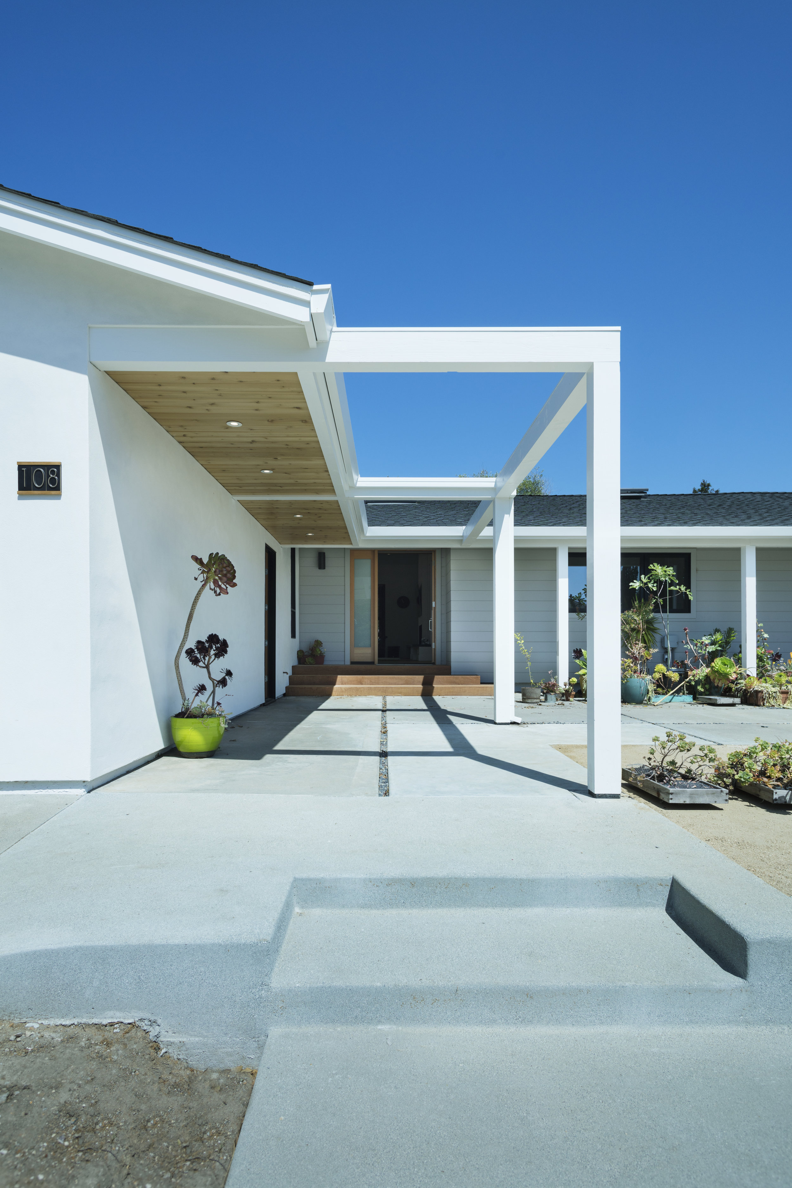Bobcat House
Completed: Spring 2018
Scope: 2,000 sq ft remodel, 1,000 sq ft addition, all new landscaping
Specs: 4 bedroom, 3 bath
Location: Santa Cruz, CA - Arroyo
Builder: Commons & Burt
Challenge
The client purchased this 1962 ranch style home with the intention of this being their forever home for their young family, however, it’s original interiors carved the space into a maze of dark hallways and small rooms. The back of the house had almost no view or access into the beautiful mature olive trees and arroyo just beyond.
Solution
Maintaining the single story character of a ranch home, a 1,000 sq ft wing addition allowed the kitchen to be relocated to the new south facade, and a guest suite to be separated from the family bedrooms. This reorganization allowed the existing core of the home to open up to the backyard. A large deck off of the living spaces was built with a partially trellised outdoor dining room to extend the living quarters outdoors.




















